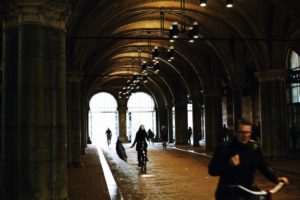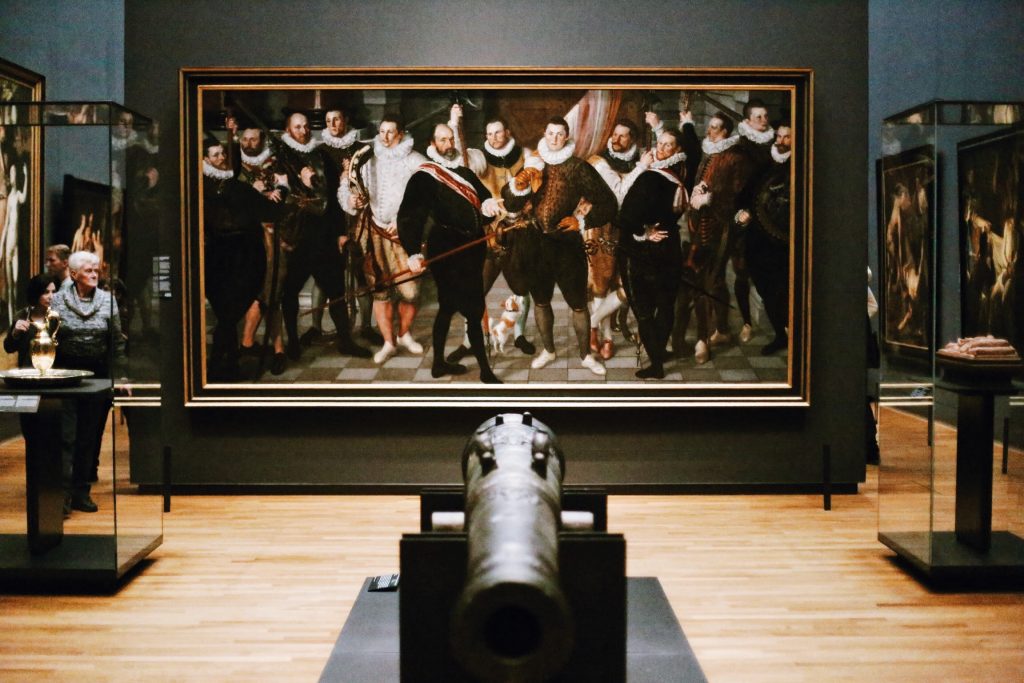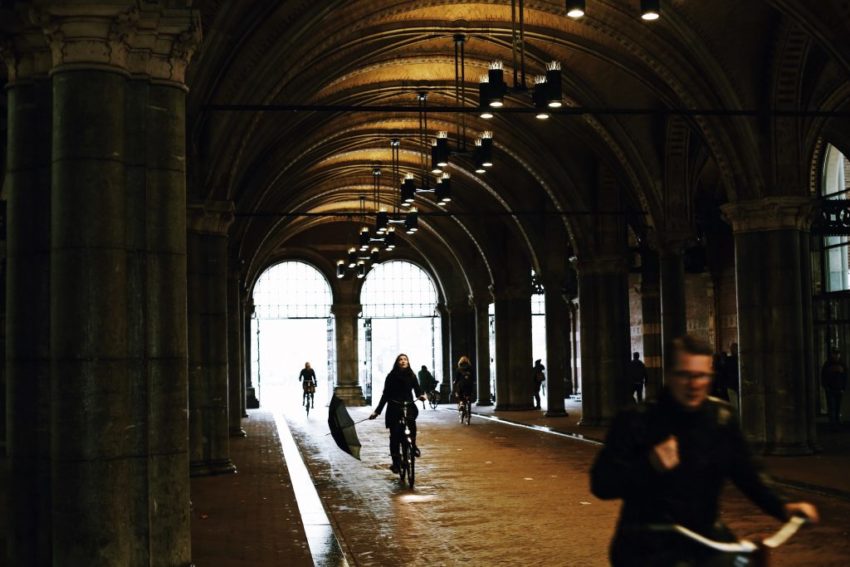
Cycling along the streets of Amsterdam with a bike is not a new thing for most repeat tourists; however, doing this through the passages of Rijksmuseum might actually be. Although the space looks like a tube when observed from the exterior, what you have is more like an underground passage. Yet another wild factor about this passage is that it surrounds the whole museum even from underneath the construction.
In the background of the cycle passage, there are two atriums supplied with large windows, out of which one can be reached from the bike passage, and the next by walking a few steps right below the major cycle passage.
Lately, when the Rijksmuseum was restored, the Dutch locals fought for the bicycle passage to be brought back to the way it used to be. Completed fully in 2013, the process of restoration had run for a whole 10 years. Reopening of the cycling passage happened in the same year. The outside passage meant for cycling in the museum is the exact heart of all the pathways. The square pavers in the passage at the front section of the museum give a feeling of moving on solid ground. Through the windows of the passages, one can see courtyards on each side. Basically, the museum extends underneath the passage. The ‘atriums’ of the museum are linked with the underpass right below the passage for the bicycle. Moreover, the courtyards are shielded with glass roofs.
Built in 1885, both the passage and the courtyards were designed by Cuypers, who was a Dutch architect. Although the two are not connected, a glass roof shields the whole of the courtyard area. In the earlier days, these airy spaces were used for exhibition purposes. However, lately, in final restoration, it was converted into the main entrance by connecting the two, based on suggestion extended by later Spanish architects.
Quite contrastingly, the very first planners of the museum never wished of a cycling passage near the museum. Instead, they wanted to increase the expanse of the museum area by maintaining a large courtyard. With respect to their construction ideas, the floors underneath the ground level were lowered that led to the connection of both the courtyard right below the bicycle passage.
The daylight penetrated through the glass roofs gets reflected once they hit the polished stone floors from Portuguese. A spacious feel and look are brought to the atrium after the inflowing of daylight. Ultimately, an open atmosphere is enhanced by the windows set in the side walls. This results in making the entrance hall more beautiful.

